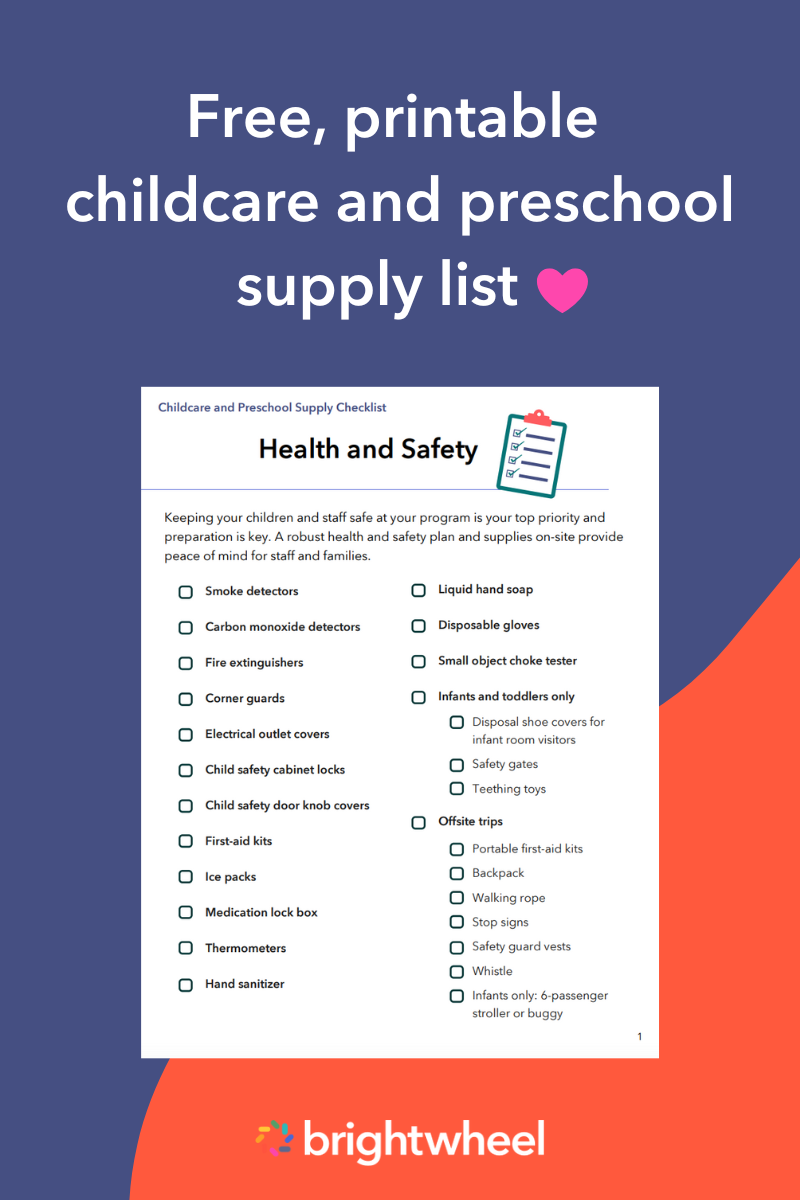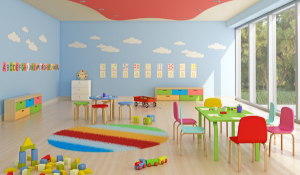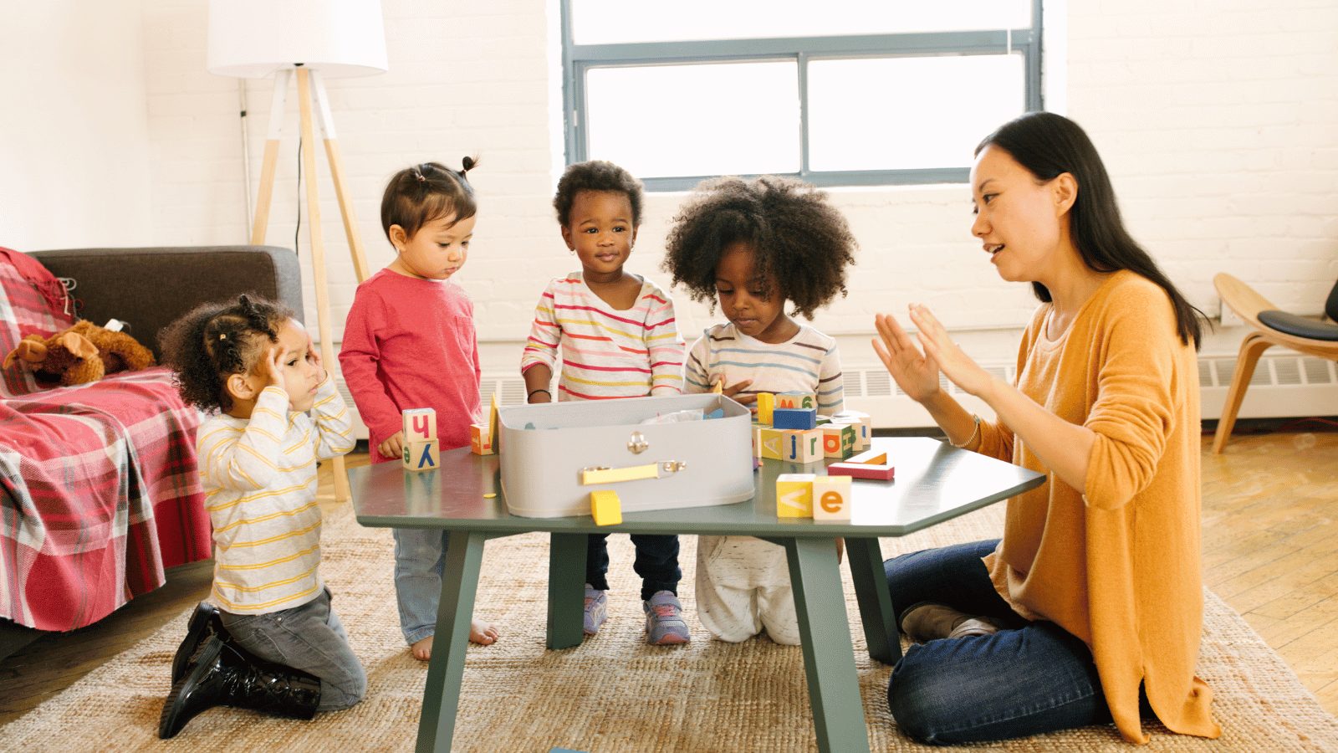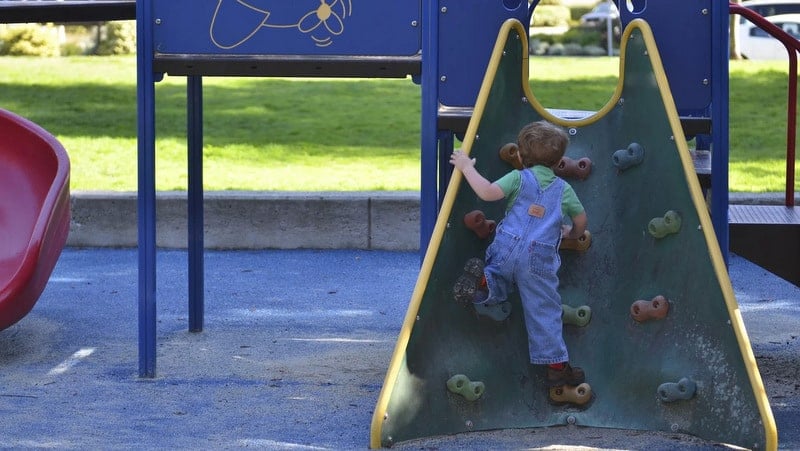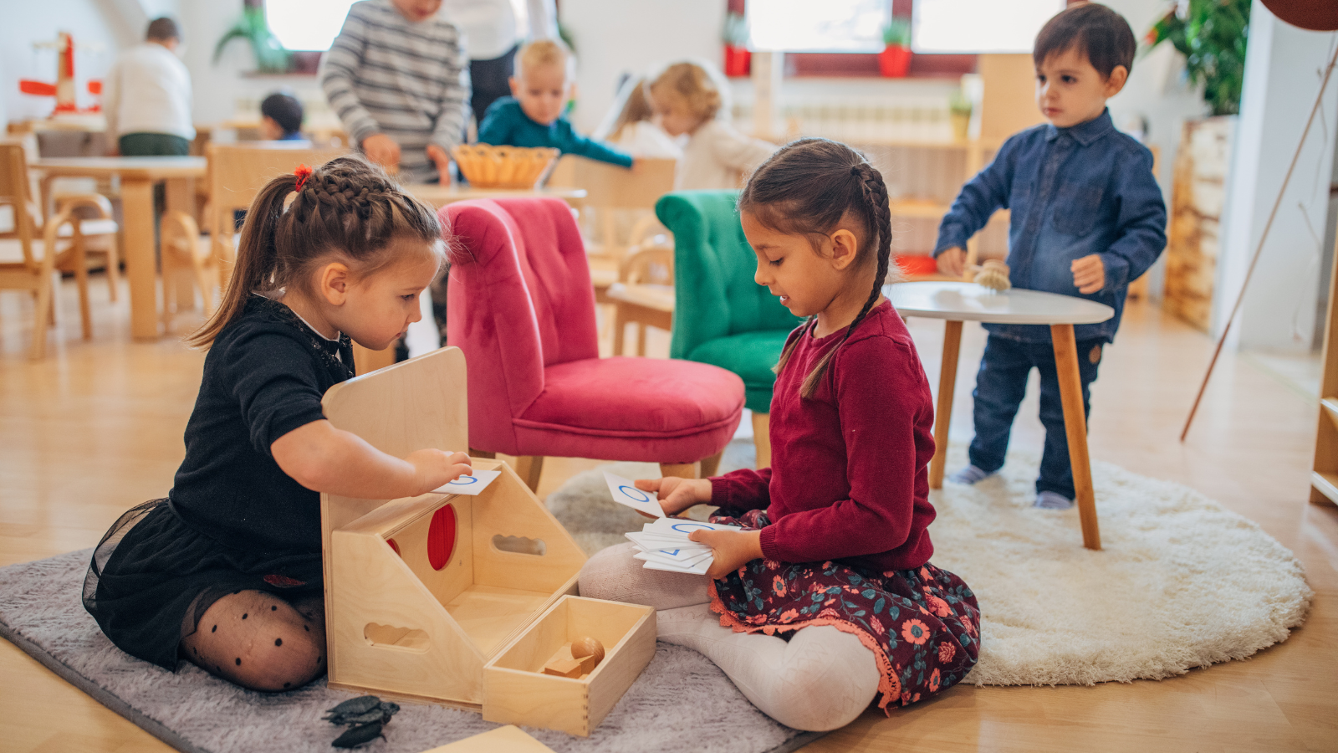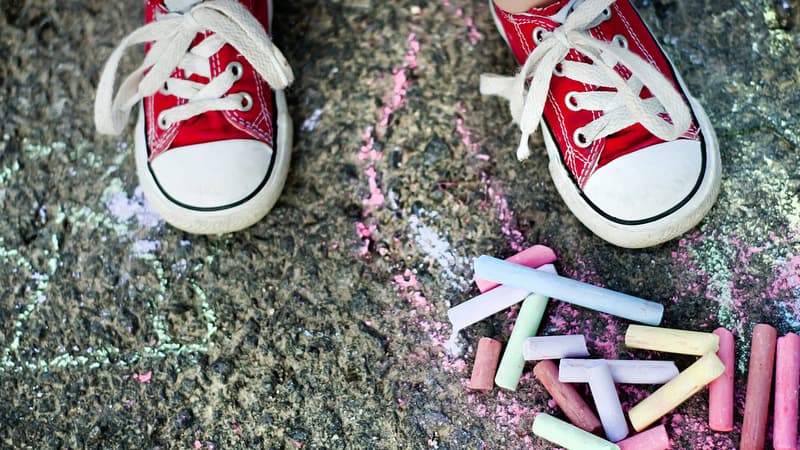Early education is a must for working families and is critical for shaping the healthy development of young children. By pursuing a career in early learning, you can make a real impact on society and the families you serve.
One of the first steps to opening a daycare is to design the layout of your center. In this guide, you’ll learn about daycare and preschool floor plan ideas you can use based on your program’s specific needs. We’ll also share helpful resources to help make the process of creating a floor plan as easy and cost-effective as possible.
How does the physical space improve learning?
Research indicates that physical space impacts how children engage in learning. When children learn in an environment that supports their needs and learning outcomes, they become more productive and engaged. Some questions to consider when designing your pre-k classroom space include:
- Am I creating a learning environment that sparks the children’s interests and invites them to engage in their physical space?
- Does the classroom space invite children to engage in cognitive play?
- Does the space support the children’s daily routines?
- Do I have all the supplies and materials the children need?
- Is the room well organized with clear systems?
Good classroom design improves learning by helping children develop executive functioning skills, like task initiation, organization, sustained attention, working memory, and emotional control. For example, one way your physical space can help your children develop working memory is by creating a visual schedule with pictures so the children know how to complete a specific activity and what happens next.
Fresh and relevant visual displays on the classroom walls relay information, reinforce lessons, and capture the children’s attention, sparking their interest in learning. These visuals can include the children’s pictures, their work, and stories involving them. You can achieve this with creative bulletin board designs. For example, a mitten match bulletin board can feature numbers, letters, or shapes (on colorful paper mittens) hanging on yarn “clotheslines” with clothespins. This fun design is an interactive way to reinforce lessons about matching and letter and number identification.
The Reggio Emilia approach considers the learning environment the “third teacher” after teachers and parents. This approach fosters a sense of curiosity and wonder in each child by offering a self-directed learning method to build individuality. It encourages teachers to listen to the children and allows them space for self-expression and engagement in various projects. Teachers organize the space to accommodate blended play with individual and group activities, child-directed exploration, and teacher-initiated activities.
How do I start designing my daycare floor plan?
The first step to providing high-quality childcare services is to create a daycare environment where your students, staff, and families can thrive.
Before deciding on the floor plan you want to use for your daycare business, carefully consider your program’s needs in the following areas:
- The total number of children you will serve
- The total number of people who will come into your center regularly
- Number of classrooms and offices
- Space for staff needs
- Adequate room for indoor activities
- Storage space
- Kitchen and food preparation
- Safe and accessible entry and reception areas
Once you have a clear understanding of your center’s space requirements, you’re ready to start designing a pre-k floor plan that will best suit your needs and support the goals you have for your childcare business.
As you start designing your program's layout, consider what other tools you will need to manage your center. Brightwheel's center management software reduces manual work and streamlines your check-in, scheduling, and reporting. This all-in-one software centralizes your daily operations and can easily scale as your program grows.
How do I start designing my preschool classroom layout?
If you’re designing a learning space for children in the preschool age range, you may consider many of the same needs listed above. However, you may also want to think about additional developmentally-appropriate details for your space, such as:
- Setting up furniture and other materials to scale so children can access what they need independently
- Adequate space for behavior management
- Distinct stations for various types of learning and development, such as art, reading, math, sensory play, and dramatic play
- Temperature and environment for classroom pets
If your program follows a specific teaching pedagogy or learning philosophy, you’ll also want to make sure you design your space accordingly.
What are sample daycare floor plans I can follow?
The best layout for your daycare business will vary depending on your program’s specific requirements, such as how many children your center will serve or how many classrooms you’ll need. Here are some ideas for daycare floor plans categorized by program size.
-
Small daycare floor plans (1-20 children)
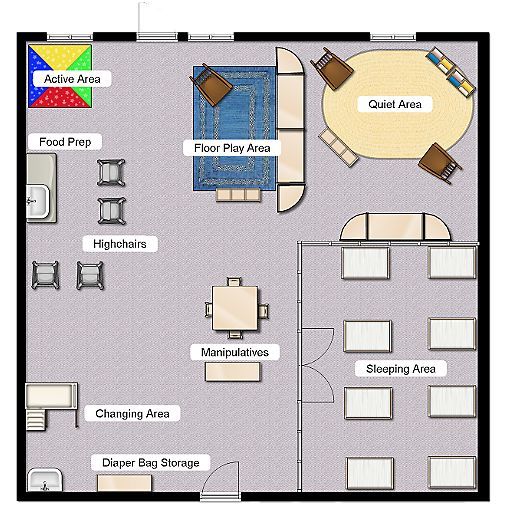
Source: Kaplan Early Learning Company
This childcare center floor plan is ideal for an infants program and includes designated spaces for diaper changing, sleeping, and various activities.
 Source: Pinterest
Source: Pinterest
This childcare center layout is suitable for programs with 8 children or less. The design includes space for active play, a discovery area, and sleeping cots.
Medium daycare floor plans (20-50 children)
 Source: Wilkins Builders
Source: Wilkins Builders
This childcare center floor plan accommodates around 30 children. The design features distinct classrooms for different age groups and an ADA-accessible bathroom.

Source: Andrea Balarezo Bachmann
This childcare center layout is ideal for 20-25 children. The design includes designated storage areas for toys and books and spaces for group time, guided reading, and dramatic play.
Large daycare floor plans (more than 50 children)

Source: Silver Point Development
This childcare center floor plan is suitable for up to about 90 children. It features separate classrooms for different age groups, a staff lounge, and multiple storage areas.

Source: Manufactured Homes
This building plan features 5 classrooms and separate office space for staff and administrators.
What are some plans I can follow to design my preschool classroom layout?
The best layout for your preschool classroom will depend on your teaching goals and the learning environment you want to create for your children. Remember that you can also update your classroom design as your program needs change—even a simple refresh can make a big difference for your teachers, children, and families! Here are some sample layouts categorized by program size to inspire you.
Small preschool classroom layout ideas (1-20 children)

Source: Pinterest
This daycare floor plan accommodates up to 12 children. It includes space for activities such as dramatic play, art, and sand and water play.

Source: The Inclusion Lab
In this daycare floor plan, shelving helps to divide the space into an entryway, play area, soft area, and eating area.
Medium preschool classroom layout ideas (20-50 children)

Source: Montessori School Design
This Montessori environment is designed to encourage concentration, community, and collaborating with teachers and other children.

Source: Pinterest
This preschool classroom design includes learning centers for art, listening, reading, computers, and more.
Large preschool classroom layout ideas (more than 50 children)
Source: Pinterest
This preschool center incorporates a Reggio Emilia approach and accommodates more than 50 children.

Source: Modulars USA
This floor plan is ideal for serving multiple age groups and includes six classrooms. It also contains a spacious lobby and reception area that’s suitable for receiving multiple families at once.
What are daycare room setup ideas I can follow?
Once you’ve decided on a floor plan to follow for your childcare or preschool program, it’s time to start thinking about how to set up your room(s) and what furniture and other equipment you’ll need. The more daycare center interior design ideas you can gather for inspiration, the more creative you can get with your classroom design!
In general, you’ll want to consider including the following elements in your pre-k classroom setup:
- Cubby storage
- Classroom storage
- Station for changing diapers
- Crib area
- Nap area
- Feeding area
- Adequate room for developmental play
- Open, unrestricted area for activities and lessons
How many square feet does each child need in a daycare floor plan?
To ensure you’re meeting state guidelines, check in with your state licensing agency to find out how many square feet of classroom space you’re required to have per child. As a general rule of thumb, plan for your center to be larger than the minimum requirement to make room for hallways, storage areas, and other needs your program may have.
Research shows that it’s best to have 45-55 square feet of activity space for each child, and most experts agree that at least 50 square feet per child is best. Consider allotting even more additional space for infant and toddler classrooms to ensure adequate space for cribs and other pieces of large equipment.
What free daycare floor plan creators can I use?
There are a handful of free online tools you can use to help you create a floor plan for your childcare center:
- Community Playthings provides three-dimensional views of sample classrooms to help you better visualize your space.
- Lakeshore Learning sells specialized products and furniture for early education centers and offers free design, delivery, and installation with orders of $10,000 or more.
- Kaplan Early Learning Company offers a free interactive tool that allows you to build a classroom from scratch or start with a sample classroom.
Please note that these tools might work best for in-home or smaller daycare programs. If you need to create building plans for larger facilities, consider hiring a draftsman or an architect.
Final thoughts
Designing your preschool classroom layout and daycare floor plan requires careful planning and creativity. Remember to follow your state licensing rules and consider your program and the needs of your children. A practical layout and floor plan will ease instruction and improve children’s learning outcomes.
Brightwheel is the complete solution for early education providers, enabling you to streamline your center’s operations and build a stand-out reputation. Brightwheel connects the most critical aspects of running your center—including sign in and out, parent communications, tuition billing, and licensing and compliance—in one easy-to-use tool, along with providing best-in-class customer support and coaching. Brightwheel is trusted by thousands of early education centers and millions of parents. Learn more at mybrightwheel.com.


